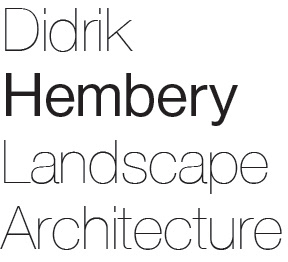
























Furthermore, we did some work with Åkersvika, and looked at the qualities of this nature reserve. How the water level changes during the year, and how the bottom of the åkersvika looks up and down during the year. How the green structure is along the water's edge, and how erosion has changed the farmland over time.
By looking back at Pedersen's plan, we could see a connection between the axes in the plan from 1924, and the values of Åkersvika. Vangsveien is located where it is, largely due to the topography, but we also see that Pedersen planned several roads that led people towards Åkersvika.















In order to systematize the steps we take in our project, we have divided the project into several phases, which we envision happening in turn over the course of 100 years from now.
Instead of the entire Entrebyen being divided by a motorway, we want to put the main traffic along Ringgata, along the north side of the city. Today, approximately 15,000 cars drive through Vangsveien, but we envision less need for cars in the future, and that the diversion could be realistic.
-
In the next phase, we will remove a number of older warehouses, business premises and office buildings, as well as the detached house area in the east. This is again to free up space, and come in with a green structure – a park – for the entire area, where we will then add new volumes later.
-
We have worked with large monumental buildings, which stand as independent sculptures in the park. and form open green areas between them, for residents and the rest of Hamar's population.
Phases:
1- Realignment of the main road will open up space for other programmes
2-Mapping of property boundaries in order to strategically densify the Entrébyen.
3-Planting trees is a quick way to create a sense of a holistic green structure.
4- Addition of building volumes to provide variety of programs and create 1,500 homes.
-Ingvild M. Berg



Situation plan 1:600
The hard surfaces, respectively red gravel and concrete slabs, show the way across the volumes, and across the main axis along Vangsveien, while the trees run through the area like an overarching carpet.
- Magnus Kjølstad Olsen
The footpath and cycle path that runs through the area with an immersion in the terrain to be able to collect stormwater.- Magnus Kjølstad Olsen
New Programs










